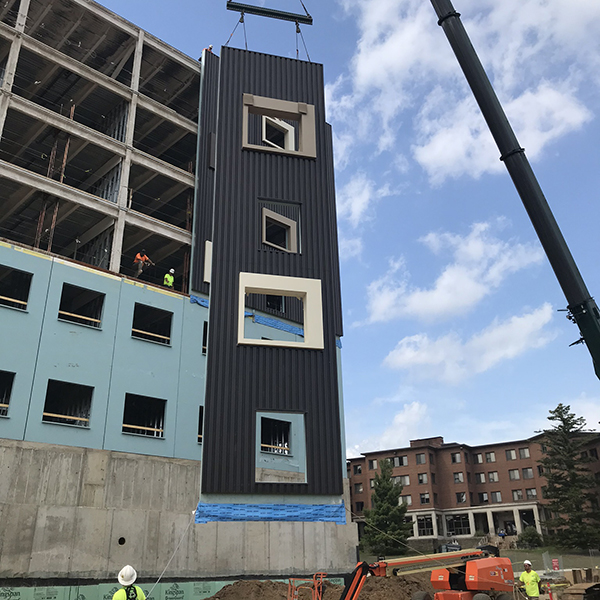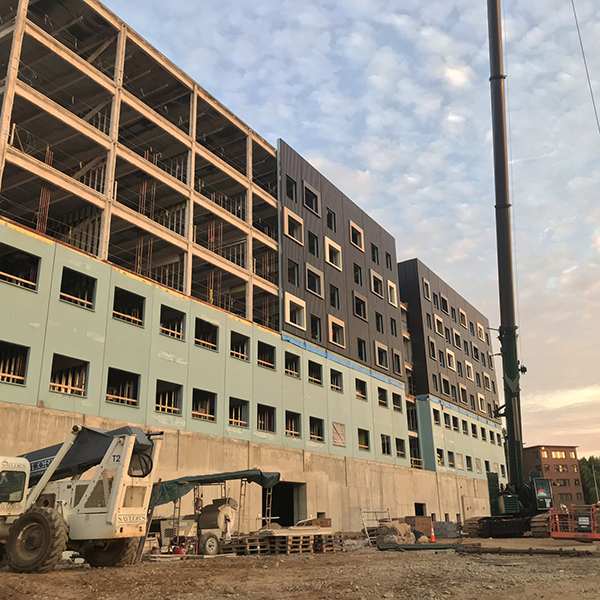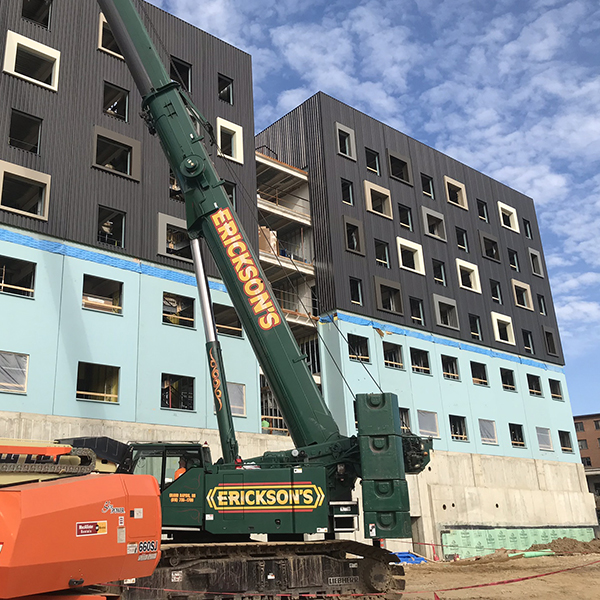PROJECT
PROFILE
WESTERN MICHIGAN UNIVERSITY
Arcadia Flats | Student North Housing
Kalamazoo, Michigan



ABOUT THE PROJECT
After receiving the design intent for the project, Centerline provided recommendations to the owner utilizing a design-assist delivery for the exterior building enclosure. Centerline worked with the architect and engineer of record to develop and coordinate panel details that met with the owner’s design intent. As a design-assist partner, we evaluated the performance of the panel systems and their constructability while maintaining project budget commitments.
Read more about the project on Building Enclosure Online!
PROJECT DETAILS
- Sto Metal ci and Sto Backup Panels
- 206 exterior wall panels totaling 70,600 sq feet
- Facade designed to have protruding windows that will be incorporated into panels
- Six-story facade
- Sto Metal ci panel height 43 feet
- Groundbreaking in 2018 with completion in 2020