Find the Right StoPanel System for You
Our approach to panelized construction offers many benefits over traditional precast panels. StoPanels are lightweight, energy efficient, durable and require only a fraction of the typical installation time.
Available StoPanel Systems
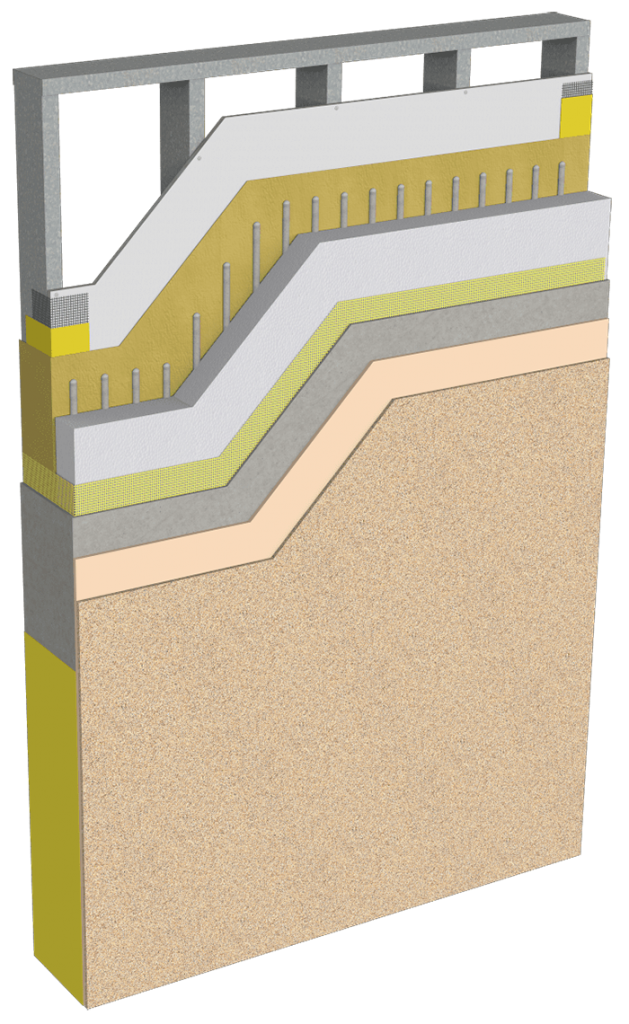
Classic ci
This lightweight prefabricated panel is both energy efficient and durable, with continuous insulation and StoGuard waterproof air barrier standard. Versatile Sto finishes allow for almost any design aesthetic.
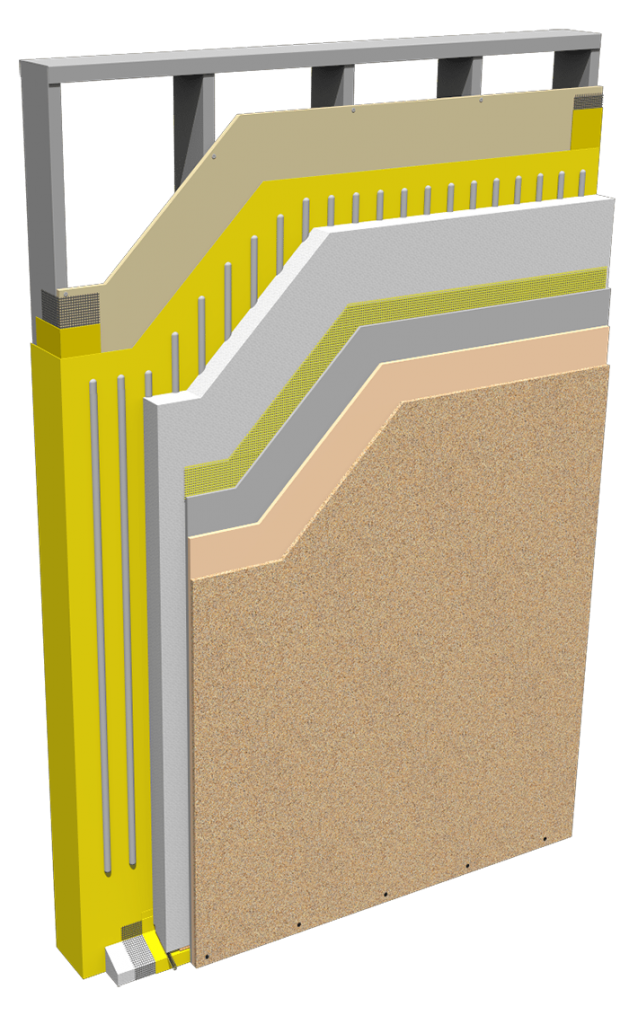
Classic NExT ci
This panel uses the same tried and tested components as the StoPanel Classic ci assembly, but adds vertically notched adhesive, drainage wedges, and weeps.
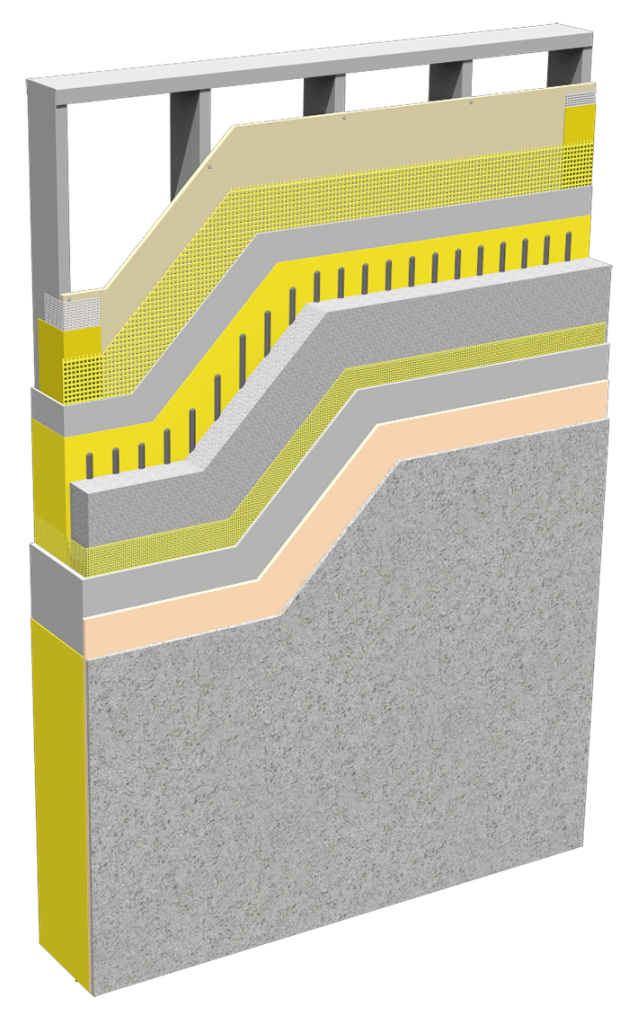
Impact ci
Sto’s Premier panel system includes all the benefits of the Classic NExT panel system, with the addition of self-cleaning properties of Stolit Lotusan textured finish and high impact resistance that meets Miami-Dade small and large missile impact requirements.
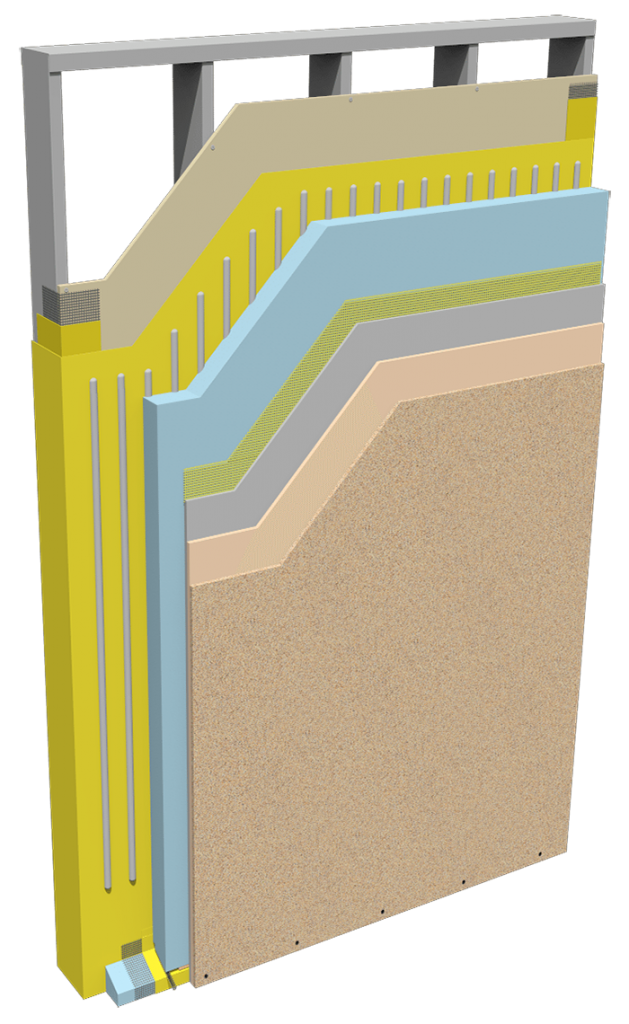
XPS ci
This lightweight prefabricated panel is a decorative and protective exterior wall cladding that provides superior air and weather tightness along with excellent thermal performance and durability by incorporating extruded insulation within the panel assembly.
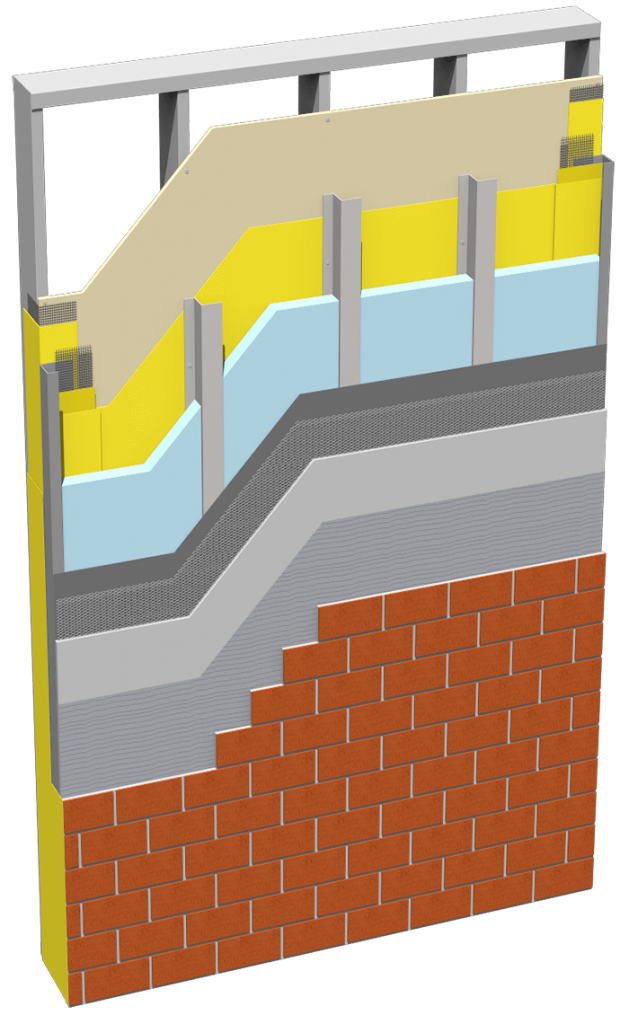
Brick ci
StoPanel Brick ci is a lightweight, energy efficient prefabricated exterior wall panel with a continuous air and moisture barrier, exterior insulation as an option, and a variety of thin veneers such as thin brick; all at a fraction of the weight of conventional thick brick/or other thick veneers.
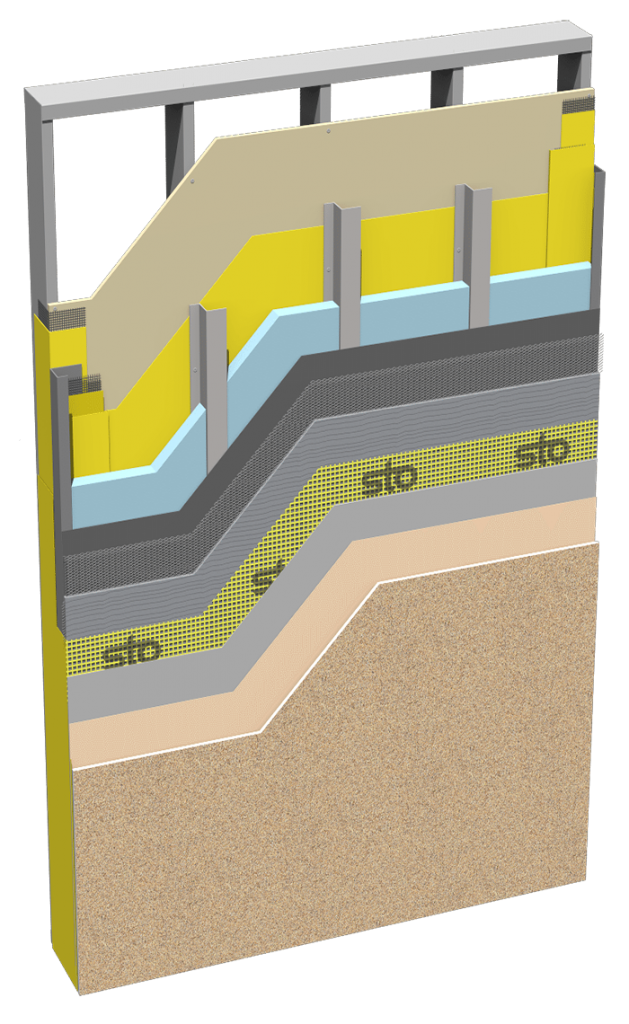
Precast ci
StoPanel Precast ci is a lightweight, energy efficient pre-fabricated exterior wall panel with a continuous air & moisture barrier, exterior insulation and a variety of integral decorative & protective finish options to replicate precast concrete; all at a fraction of the weight of precast concrete.
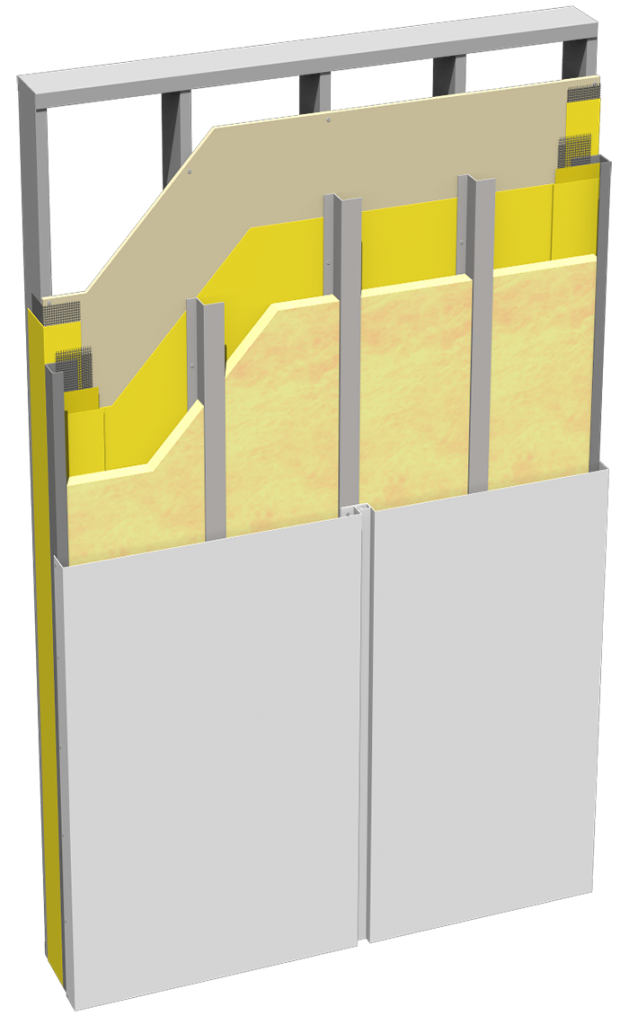
Metal ci
Metal panel construction at a lower cost, with StoGuard waterproof air barrier and exterior insulation standard.
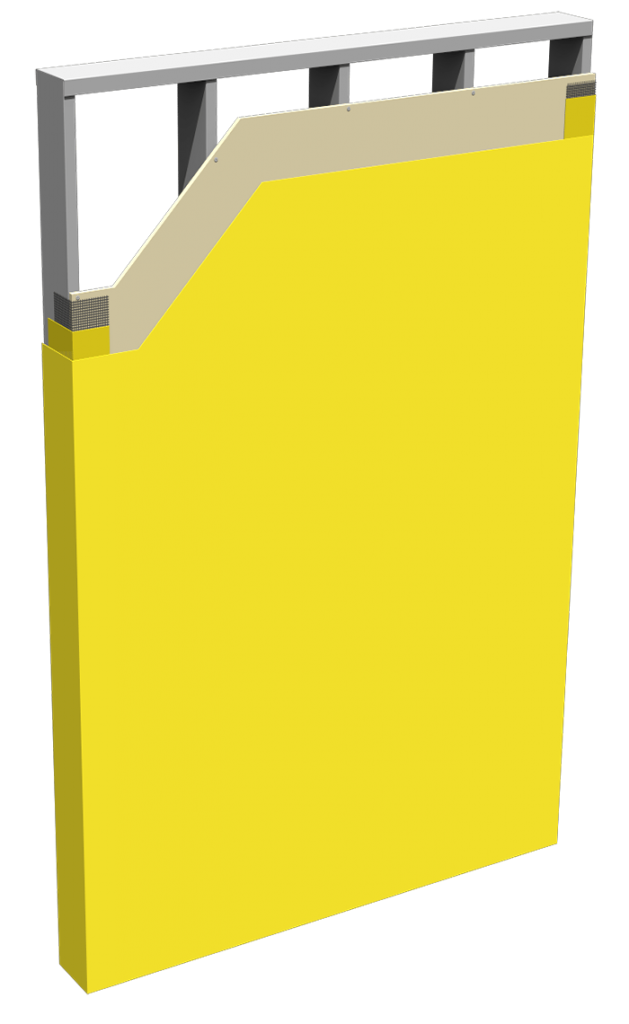
Backup
StoPanel Backup is the starting point for all StoPanel cladding options. consisting of cold formed steel, glass-mat faced gypsum sheathing and StoGuard air and moisture barrier. StoPanel Backup is the backbone of StoPanel technology.
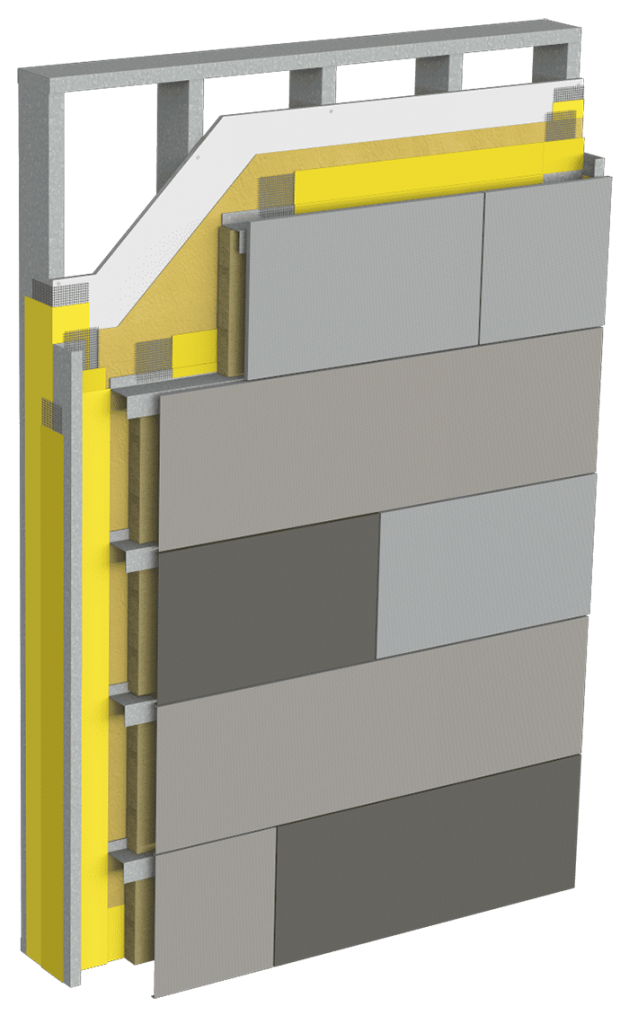
Dri-Design
StoPanel Dri-Design® system features a continuous air & moisture barrier, exterior insulation and fully customizable, unlimited design option. Plus, Dri-Design panels are easy to install and built to the highest industry standards. With Dri-Design the creative possibilities are endless.
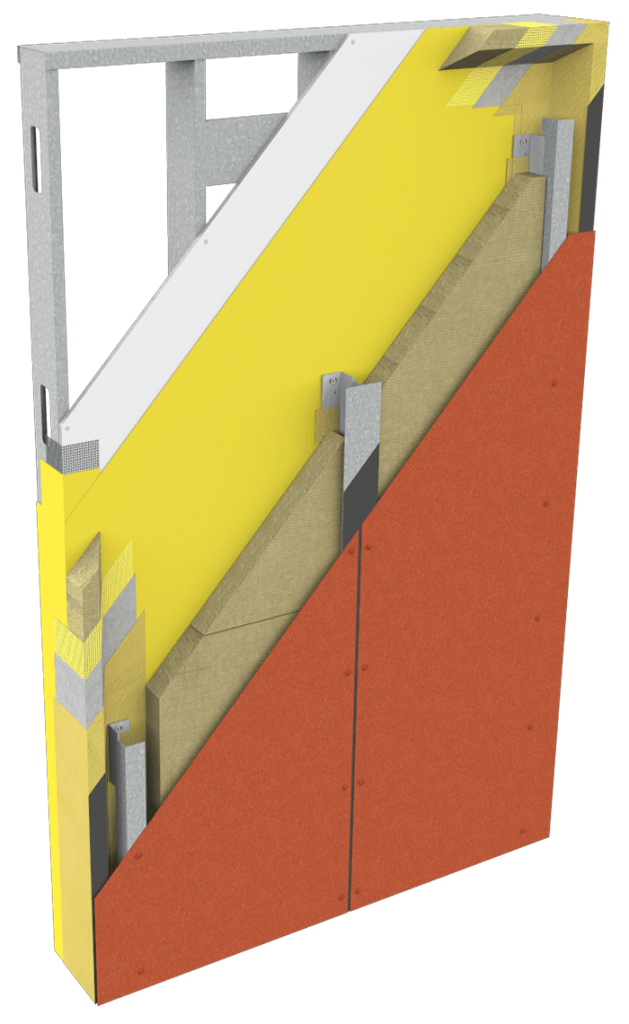
Swisspearl
StoPanel Swisspearl® system is a unique fiber cement panel system that offers design flexibility, functionality and innovation with rainscreen design benefits that adds lasting weather protection and superior value.exterior insulation standard.
Key Features
STANDARDIZED PROCESS Consultation and review by building science experts deliver the highest level of quality assurance and code compliance.
PRE-ASSEMBLED PANELS Rapid onsite installation, requiring no scaffolding and reduced manpower, can significantly cut project costs.
LIGHTWEIGHT ASSEMBLIES Rapid onsite installation, requiring no scaffolding and reduced manpower to significantly cut project costs.
DUAL-SEAL TECHNOLOGY Two layers of weather protection provide backup for the designed performance.
CONTINUOUS INSULATION Enhances energy efficiency, lowers structural weight, and minimizes thermal bridging.
SINGLE SOURCE WARRANTY All panels come with a standard, industry exclusive five-year performance guarantee.
FINISHES Choose from our wide variety of industry leading specialty and standard finishes.
STO COLOR COLLECTIONS Our color collections offer full creative design freedom and can help develop color concepts for your project.
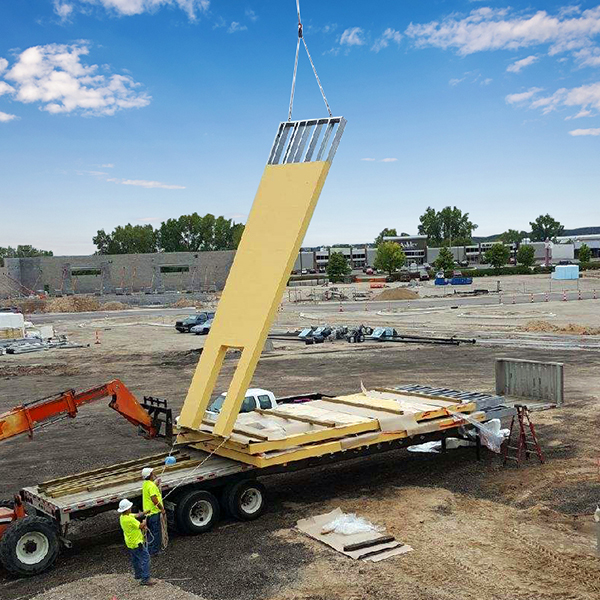
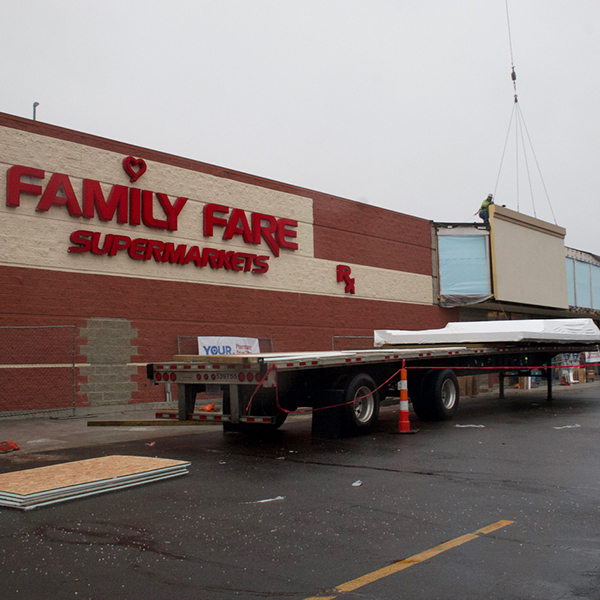
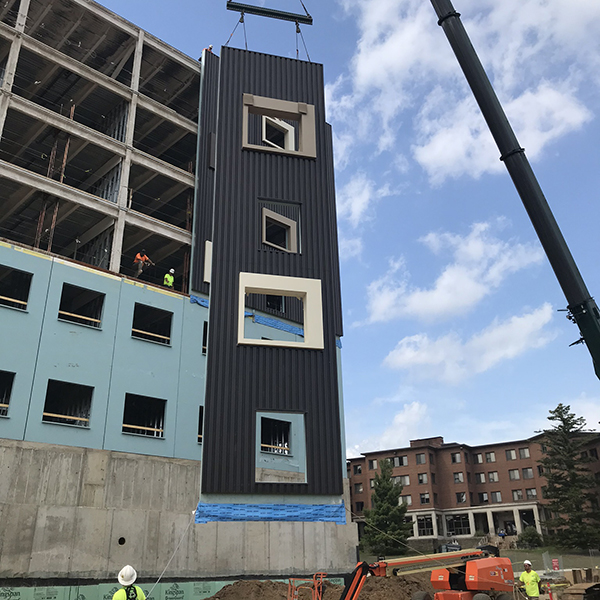
Which System is Right for You?
| Panel Systems | Weight (psf) | Sto Dual Seal Technology | StoGuard Air Barrier | Continuous Insulation | Sto Material Warranty |
|---|---|---|---|---|---|
| StoPanel Classic ci | 8-10 | Standard | Standard | Standard | Yes |
| StoPanel Classic NExT ci | 8-10 | Standard | Standard | Standard | Yes |
| Stopanel Impact ci | 8-10 | Standard | Standard | Standard | Yes |
| StoPanel XPS ci | 8-10 | Standard | Standard | Standard | Yes |
| StoPanel Precast ci | 20-25 | Standard | Standard | Standard | Yes |
| StoPanel Brick ci (thin) | 20-25 | Standard | Standard | Standard | Yes |
| StoPanel Metal ci | 10-12 | Standard | Standard | Standard | Yes |
Competitor Walls
| Competitor Systems | Weight (psf) | Sto Dual Seal Technology | StoGuard Air Barrier | Continuous Insulation | Sto Material Warranty |
|---|---|---|---|---|---|
| Standard Precast | 75.0 | No | No | Optional | No |
| Block | 60-70 | No | Optional | Optional | No |
| Brick Veneer | 40-50 | No | Optional | Optional | No |
| Glass Curtain Wall | 8-12 | No | No | No | No |
Building Code
NFPA 285 & 286 (Types I-IV)
IBC 2009, 2012 and 2015
– Chapter 7: Fire Resistance Rated Construction
– Chapter 16: Structure – Traverse Wind Load Resistance
– Chapter 26: Type I-IV Noncombustible
IECC 2009, 2012 and 2015
– Chapter 4: Continuous Air Barrier
IGCC 2012
– Chapter 4: Continuous Air Barrier
– Section 606
– Alternative Compliance Path: ASHRAE 189.1-2009
Efficiency Standards
Green Building Standards Compliance
– ASHRAE 90.1 – 2007 and 2010
– Section 5: Continuous Air Barrier
Green Building Standards Compliance
– ASHRAE 189.1 – 2009 Normative Appendix B
LEED Eligibility: New Construction (NC) Categories:
– Energy and Atmosphere (EA)
– Materials and Resources (MR)
– Innovation in Design (ID)
Test Protocols
ASTM E330: Structure Pre-set at 50% / 25 psf.
ASTM E283: Air Leakage at 6.24 psf.
ASTM E331: Static Water Resistance – Two hours at 6.24 psf.
ASTM E331: Static Water Pressure – 15 minutes at 8, 10, and 12 psf.
AAMA 501.1 : Dynamic Water Resistance at 12 psf.
ASTM E330: Structure Performance – 100% Design Pressure at 50 psf.
ASTM E330: Structure Performance – 150% Design Pressure at 75 psf.